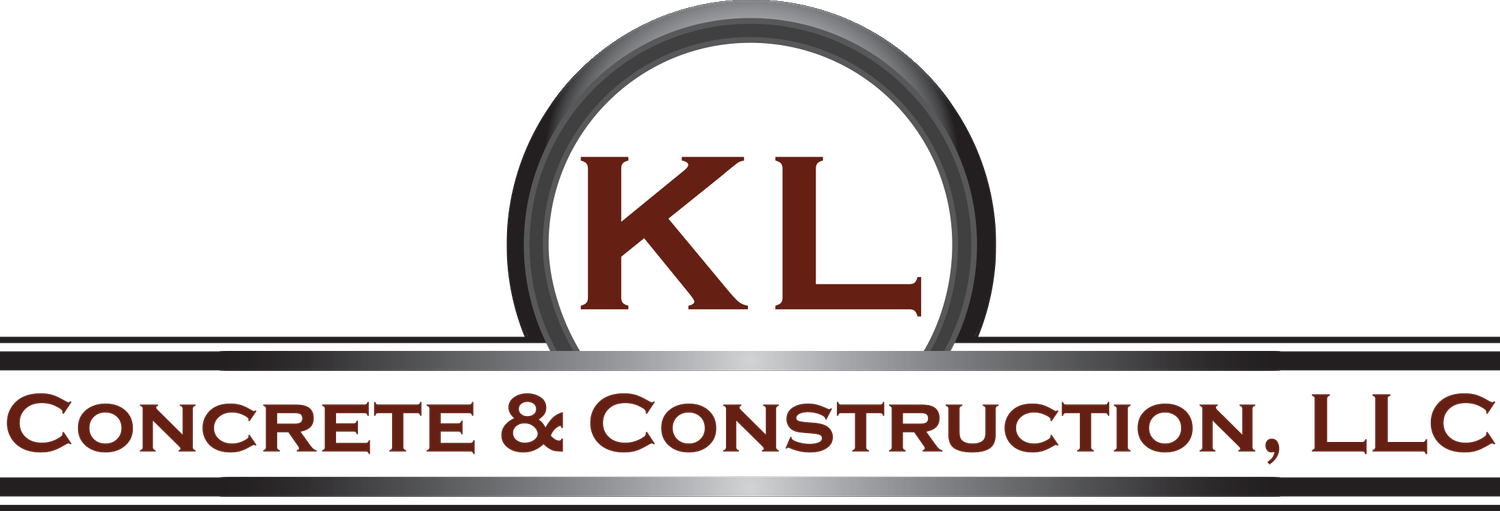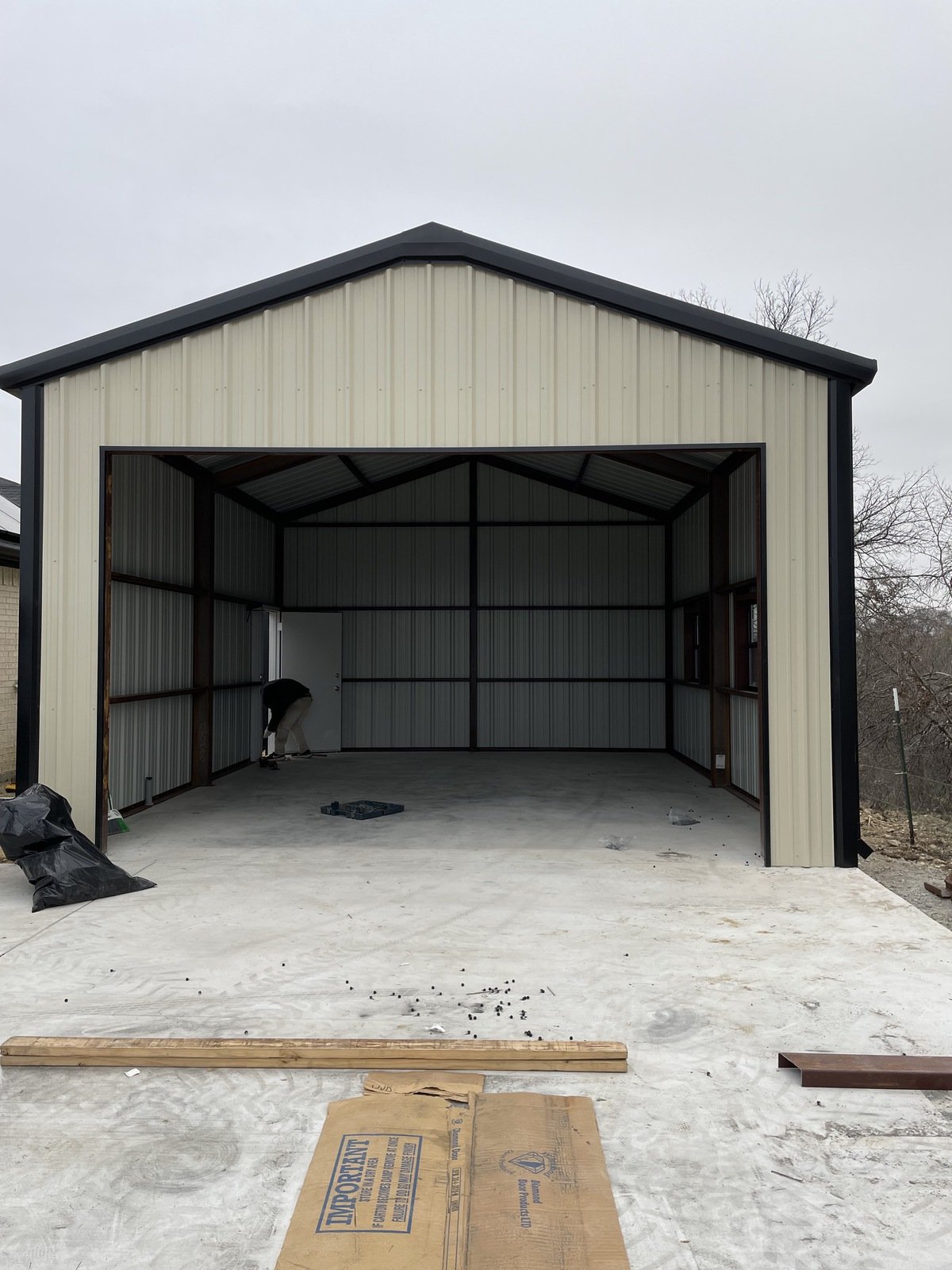
Casteel Metal Building





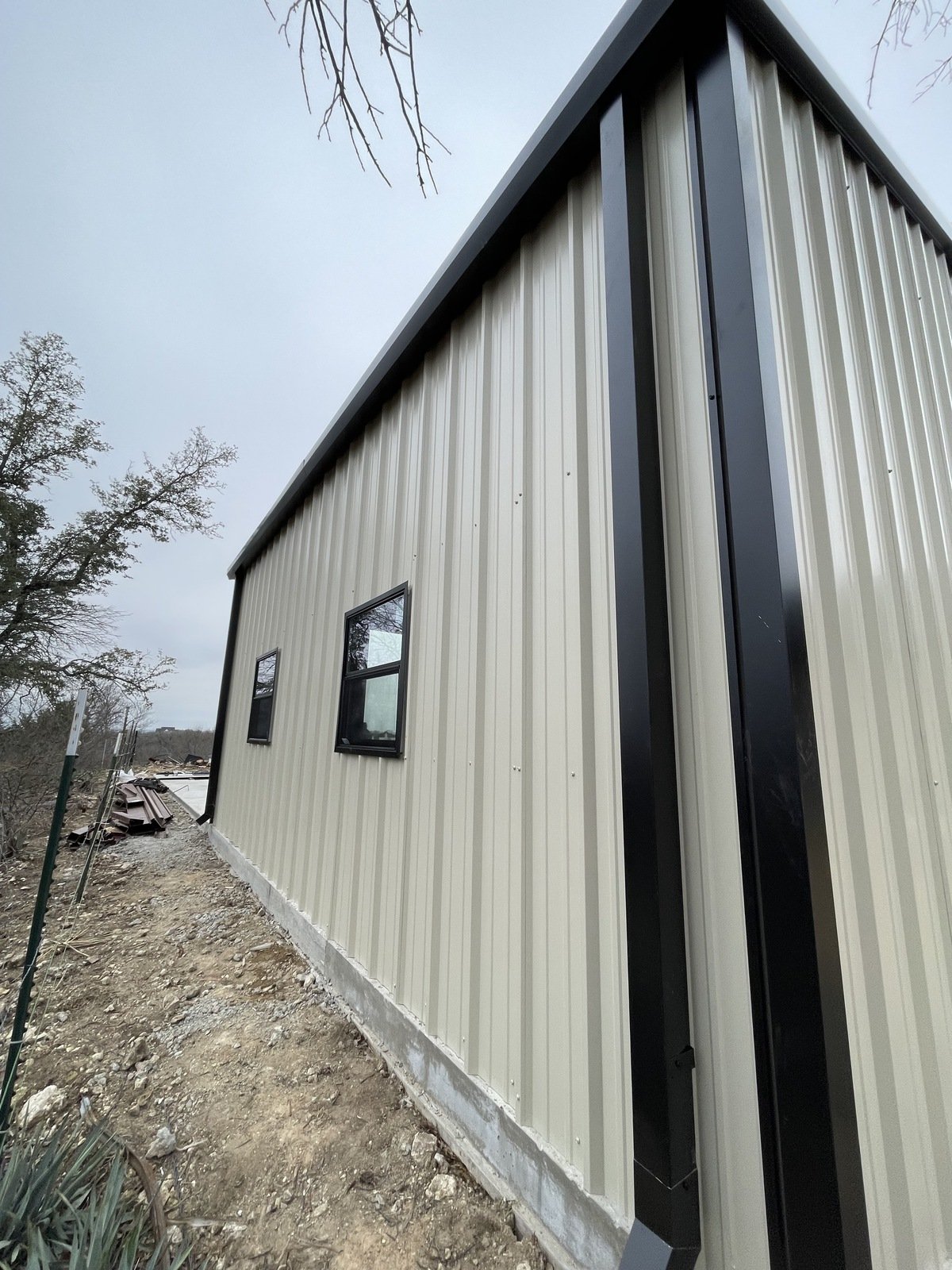

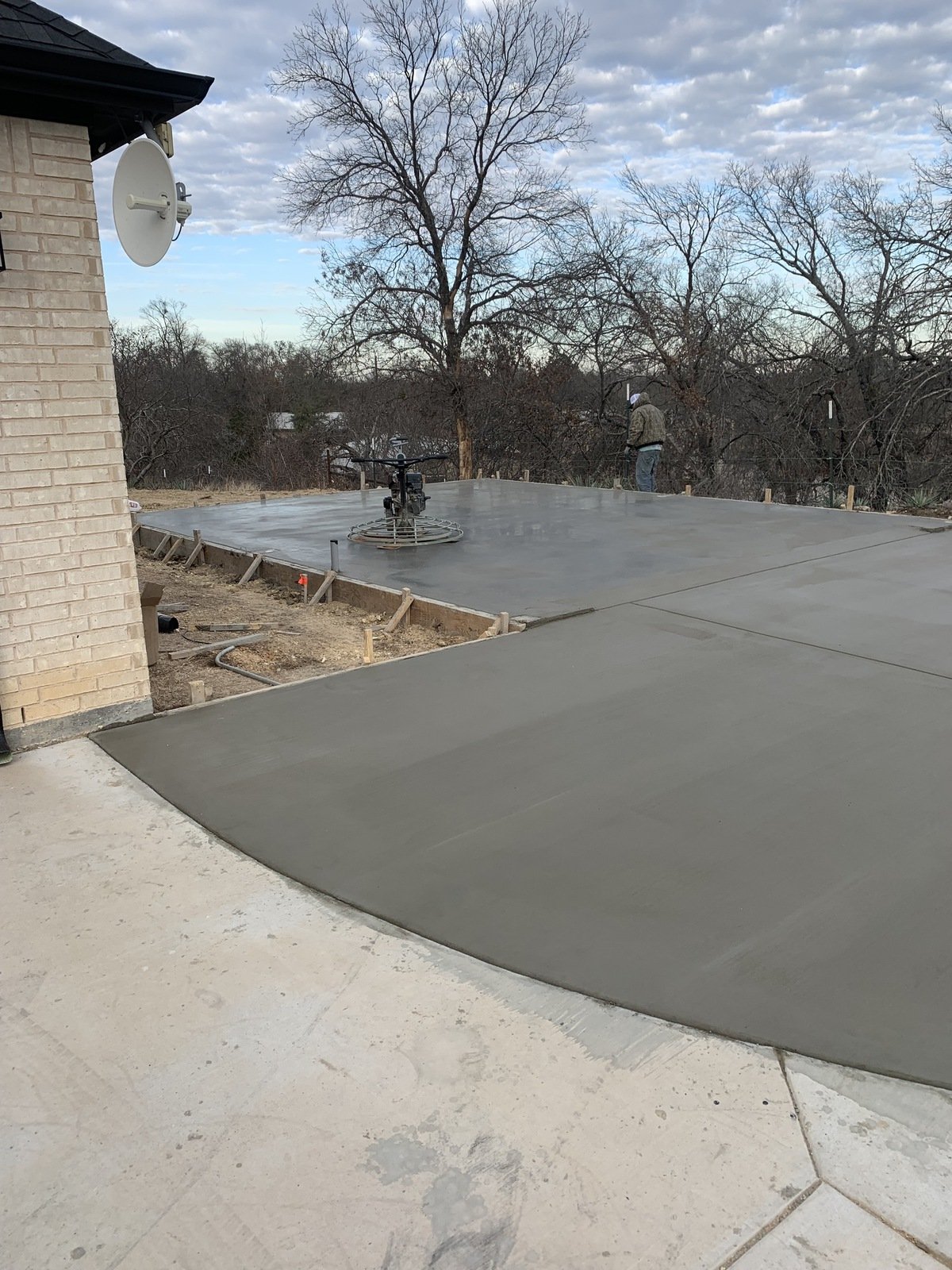

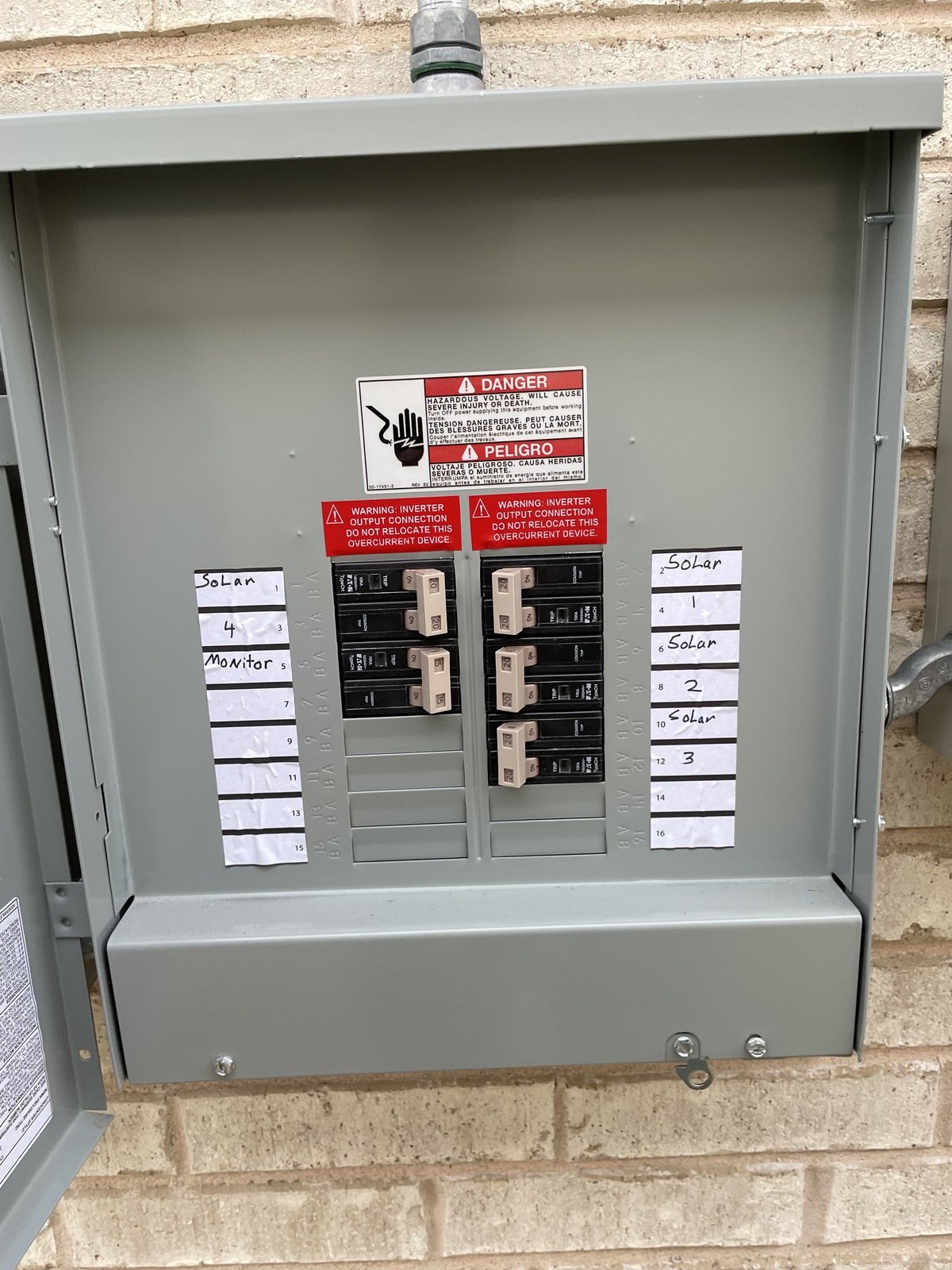

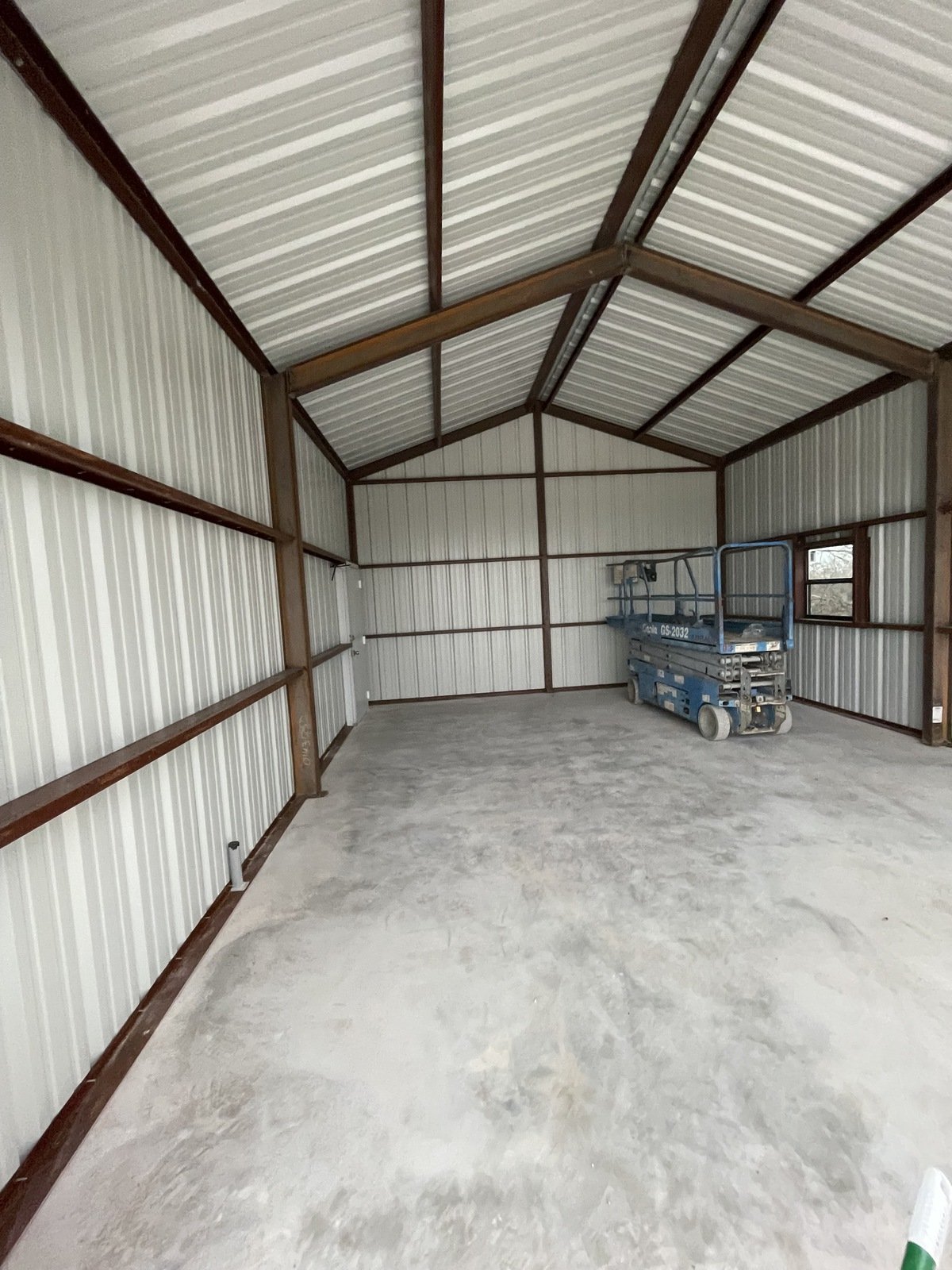
Project Details
Project Type
Metal Building
Location
Azle, TX
Square Footage
Embark on a transformative rural living experience with KL Concrete's outstanding metal building project for Azle Metal Building. This versatile structure seamlessly combines the functionality of a garage and the utility of a barn. KL Concrete's expertise shines through in the robust concrete foundation and carefully crafted flooring, providing a stable and enduring base for the building. The thoughtfully designed concrete driveway enhances both functionality and aesthetic appeal.
KL Concrete's prowess in metal building design is evident in this project, creating a garage/barn that is not only efficient but also a stylish addition to the rural landscape. The metal structure stands as a testament to the company's commitment to quality craftsmanship, catering to Azle Metal Building's vision of a unique rural lifestyle. As part of the comprehensive project, KL Concrete delivered top-notch electrical services, including meticulous wiring, intricate installations, and advanced features like circuit breaker installation and a customized electrical system design.
An exemplary feature of this project is the seamless integration of functional elements like a garage door, expertly installed to complement the overall design. KL Concrete's approach ensures that the garage/barn not only serves its purpose but also enhances the aesthetic appeal of the metal building. In summary, KL Concrete's metal building project for Azle Metal Building is a harmonious fusion of solid construction, innovative design, and advanced electrical solutions, creating a versatile and stylish space that perfectly balances rural living with modern functionality.
