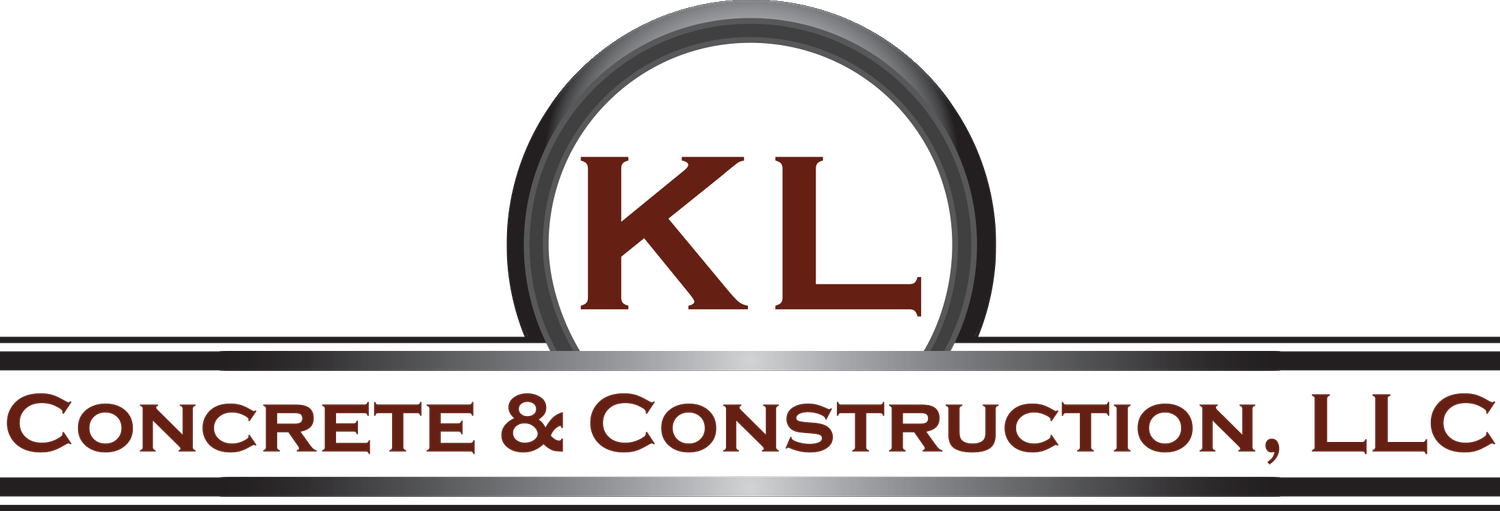
Weatherford Metal Building









Project Details
Project Type
Metal Building
Location
Weatherford, TX
Square Footage
2,000?
Introducing the unique Weatherford Metal Building Project, a remarkable endeavor showcasing the construction of a metal building intricately linked to the main residence via a concrete driveway extension. This distinctive building is divided into two sections, catering to varied needs. The insulated half with concrete floors and a high lift garage door is dedicated to storage, while the other half is a fully furnished interior office boasting insulated walls, finished and painted drywall, wooden flooring, a large fan, and Mini Split air conditioning. This project is a harmonious fusion, offering the best of both worlds for property expansion, combining functionality with a comfortable and professional office space.
Are you seeking a versatile expansion similar to this new construction? Contact us today to explore how our tailored solutions can elevate your property with versatile, functional, and customized metal buildings to meet your unique needs and aspirations.
